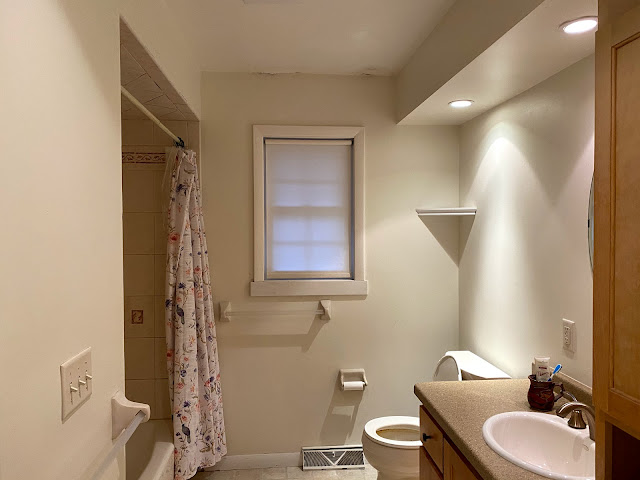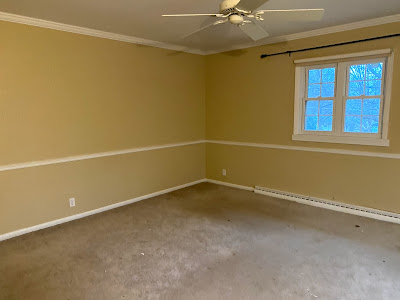Ok my friends, here's a photo dump for the "BEFORE". We put in this master bathroom when we bought our home 13 years ago. I always thought is was a pretty nice bathroom, but unfortunately the insulation wasn't placed around the ductwork and we ended up with a mold issue. If you look at the ceiling above the window, you can see where it was decaying.
Also, the wood began to warp at the bottom of the medicine cabinet that rested on the counter between the two sinks.
 |
| Close up of the ceiling. |
There was also mold growing under the floor near the tub, where caulking wasn't done properly.
In addition to addressing the bathroom issues (aka gutting the thing to the studs), we had this carpeting in our upstairs hallway and master bedroom:
It was "ok", but there were stains that couldn't be removed, and then it started "bunching up" in areas, not laying flat anymore. Our master bedroom was actually once
two bedrooms, which became a "suite". We put my husband's "office" on the other side of the room. When it came time to do the new floor, we moved our bed into the office, which looked something like this:
Which was actually better than it could have been for if we had decided to do hard wood flooring, we would have had to move everything out altogether. This way, we simply shifted everything to one side, and then the other once the new floor was in. The new floor is a pre-finished hard wood that just clicks into place to install.
Clearly we bit off so much more than we wanted to chew, but we also addressed a structural issue in our kitchen. The floor sloped about two inches. In order to get rid of the nasty yellow linoleum flooring and complete the hard wood throughout the main floor by bringing it into the kitchen and den, we had to fix the slope. So they tore out the subfloor:
 |
| can you see my son in the basement? |
Here's a glimpse of the originally grey vinyl that had gone yellow:
It wrapped into that back door on the right which is the main floor powder room. (The door at the end of the hallway leads to the garage.) So that also meant we'd be tearing out and replacing the powder room flooring. One thing leads to another...
Here we are with the new wood laid:
and this is the front den adjacent to the kitchen which also got the hardwood floors (this was the "other half" of our house that never had hardwood put in when we added it to the first half about 9 years ago).
The empty closet space you see there was the home of a particle board desk, which smelled. (Particle board absorbs odor). It was also where my son placed his turtle tank. This room was the room I gave to my three boys to make a study out of. It had baseball hats and sports pennants hung on nails on every wall! It was also where I put my dogs to kennel at night. If you imagine old, stained, muddy berber carpeting instead of the wood floor, you'll start to get the picture! Ew.
Here are the glorious new floors...except there was a hitch. They peeled. The sealing coat actually peeled off straight to the wood. So we lived with peeling floors until everything else was finished, and then the floor company came back and
did them all again!
We took the opportunity to change the color of the dark grey walls.
And that's the "before"! Next up: the reveal!



















